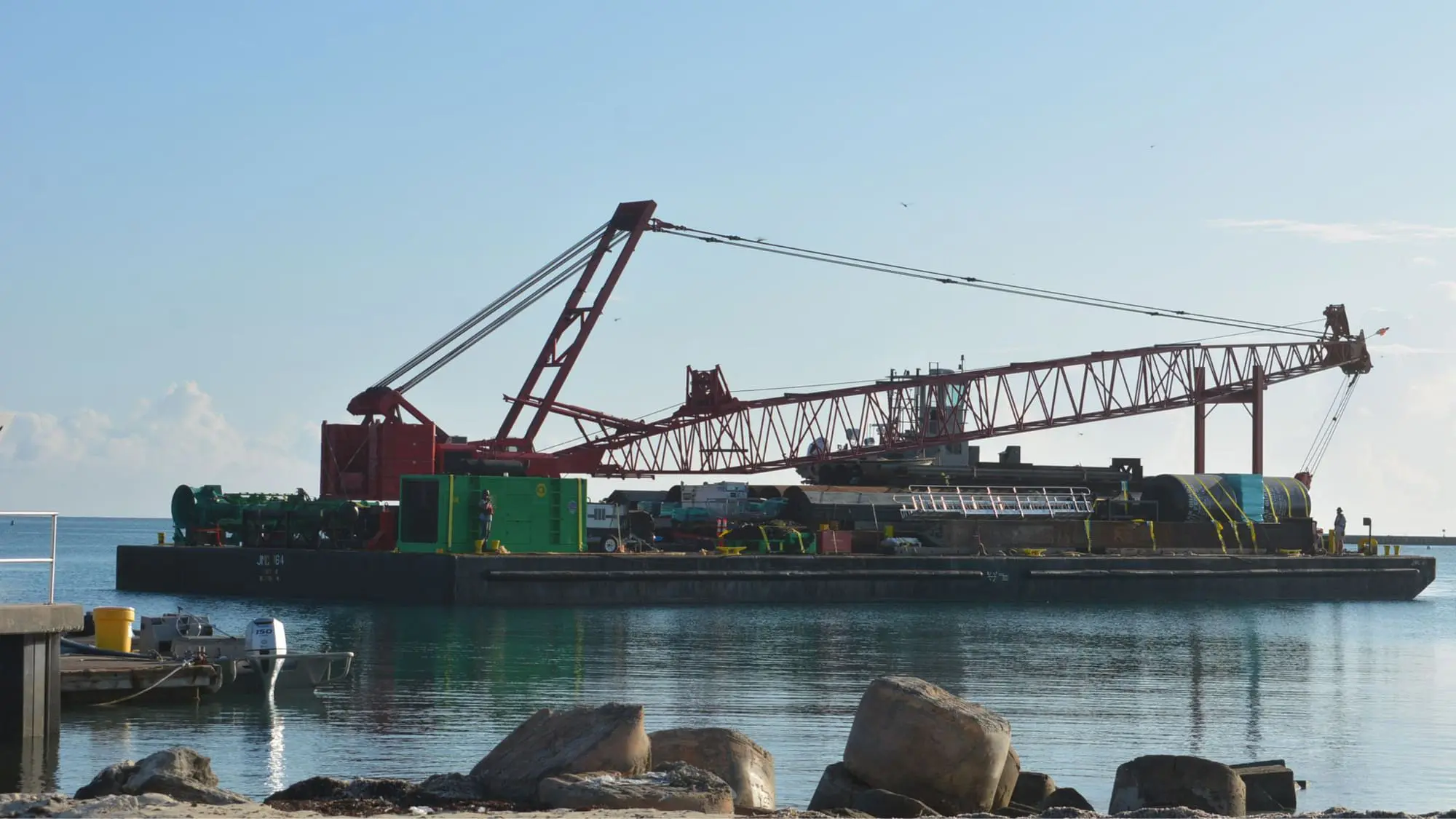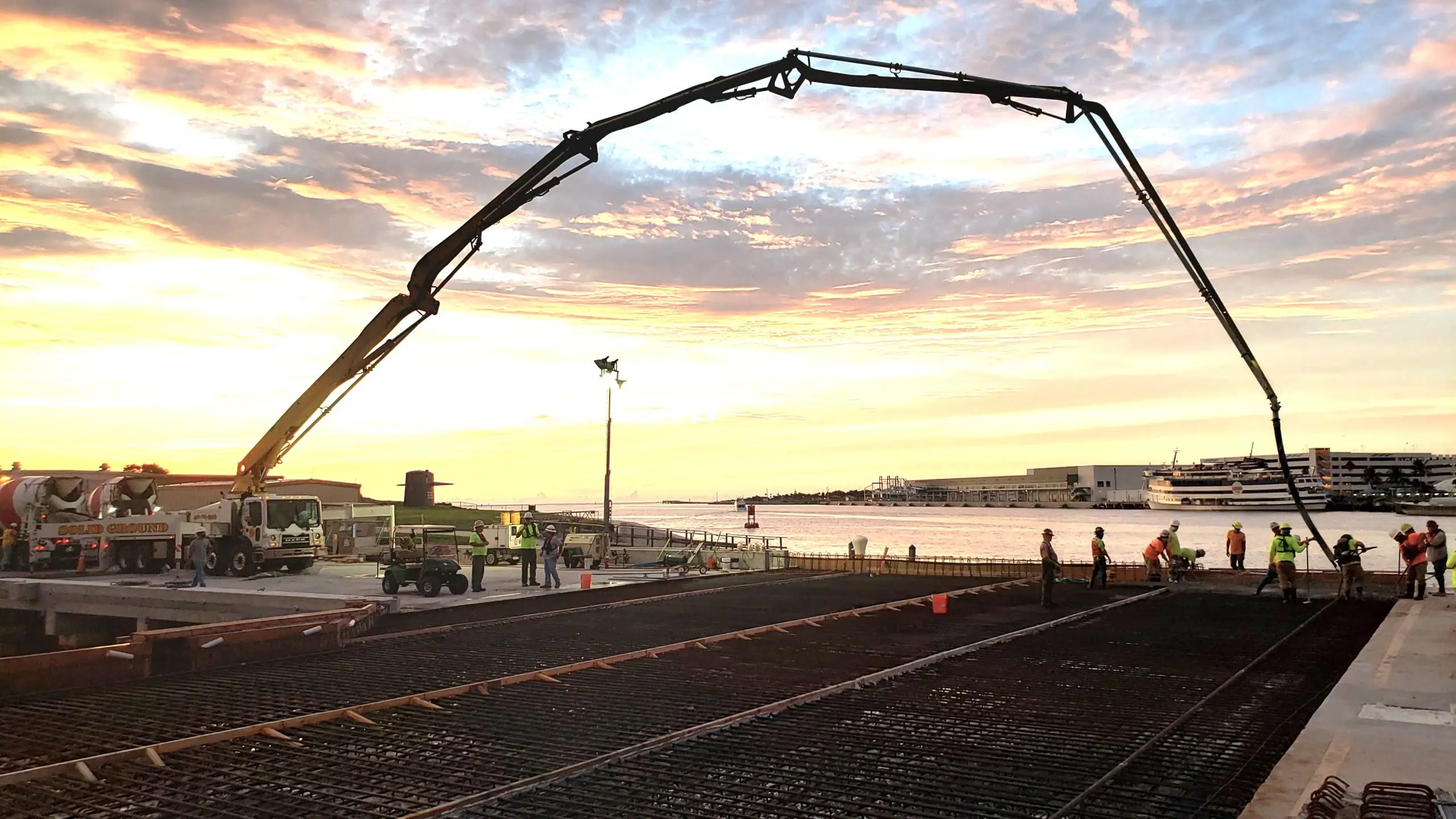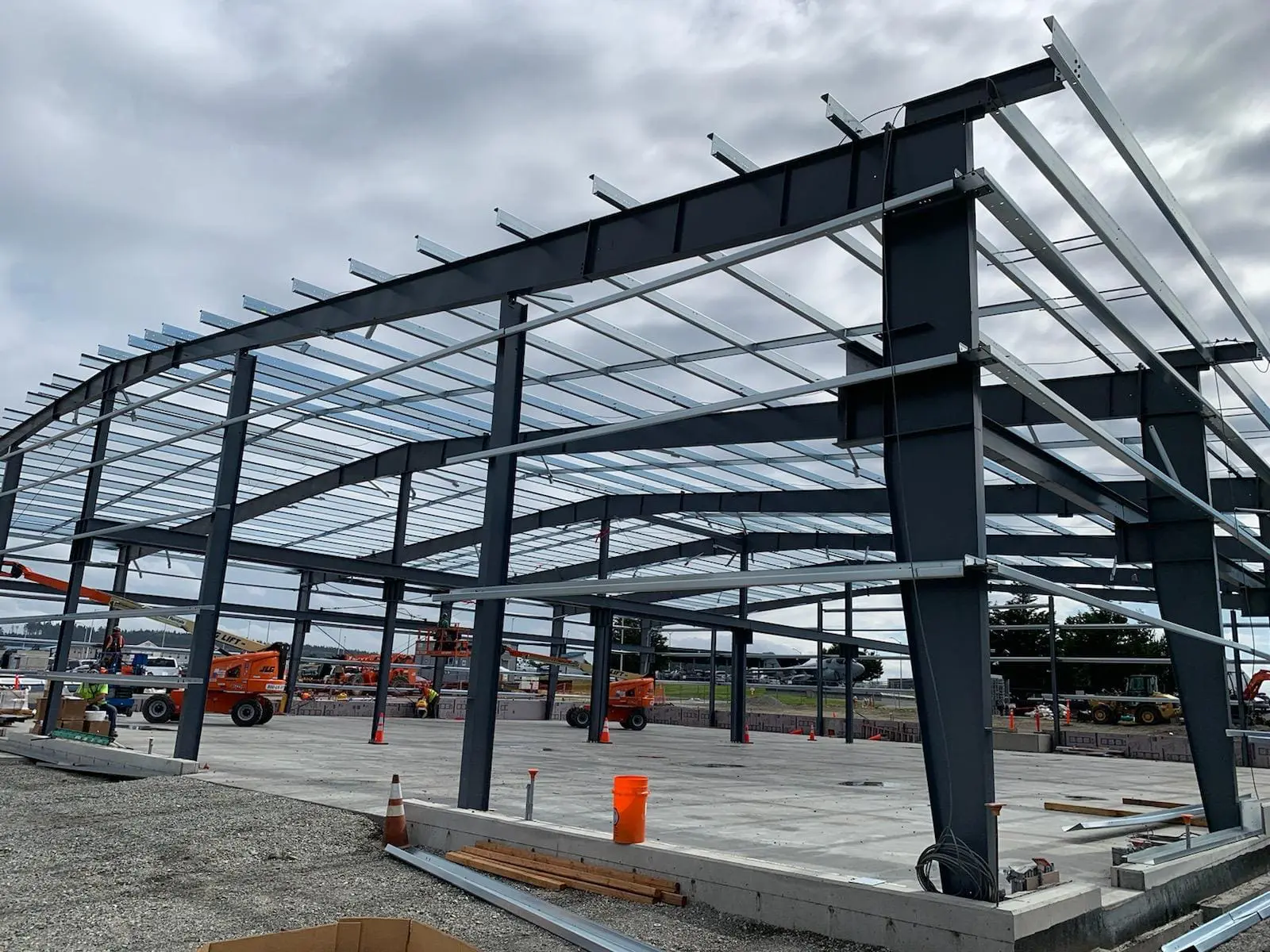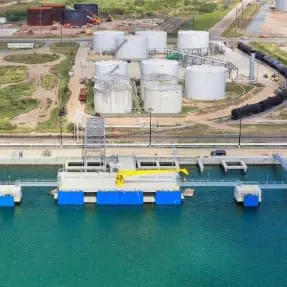Location: Cape Canaveral, FL
Triton Marine contracted with NAVFAC Southeast for a design-bid-build project to repair and renovate Poseidon Wharf at Cape Canaveral Space Force Station, FL. The wharf required multiple repairs to restore its original design capacity and extend its remaining useful life in order to service the needs of the Navy, Air Force, Merchant Marines, Coast Guard, NASA, and Space X.
This project involved construction of a 1200’ x 60’ concrete deck and three 60’ x 60’ access bridges consisting of repaired piles, repaired and new pile caps, CIP girder beams, concrete precast sections, a marine concrete topping slab, utility vaults, duct banks, fender system, communications, electrical, sewer, oily waste, sanitary sewer, demineralized water, fire water, potable water, and compressed air systems.
Project Tasks:
- Demolition of 60-year-old derelict 45-ton portal crane
- Demolition of 2400 LF of deteriorated crane rail
- Demolition of 90,000 SF concrete wharf deck to include concrete precast sections and CIP girder beams
- Spall repairs: Pile cap, beam, soffit, utility vault, sheet pile, deck, and piles
- New mechanical systems, communications, and lightning protection grounding system
- New electrical system including high mast lighting and outboard wharf lighting
- 1450 EA pile jackets (structural and non-structural) with passive cathodic protection system
- Repair soil voids along seawall roadway
- Demo and install new composite pile fender system







